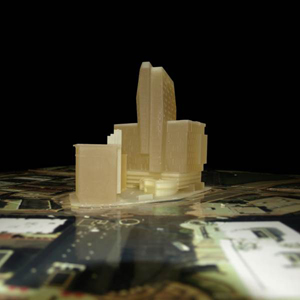3-D printing: Will it become the norm?

3-D printing will help not only communicate to existing clients; it is also a differentiator in pursuing new work. Not every project requires the level of time and investment, but those that do can shine with the additional of a 3-D model. This can be the difference between a win and a loss.
You might say that a 3-D image also communicates the look and feel to a current or prospective client. It does…but maybe too much. Oftentimes, 3-D images are made to be photorealistic early in the design process. This can be quite limiting as the “concept” oftens morphs into a “finalized” design when that was not what was intended. A 3-D model gives enough detail to understand the overall look of the the structure and how it fits into the surroundings and community, but it leaves the “feel and finishes” to be decided witht he client at a later date as program and budget are ironed out.
The cost to own a “high-quality” 3-D printeris still a significant challenge to all but the largest architecture firms once the cost of initial purchase, materials and maintenance are taken into account. But, the use of outside firms to produce 3-D models should not be overlooked – in fact, it should be embraced for the right opportunities. Yes, there are still difficulties in translating Revit into many 3-D printers, but this will be the future…and the future is coming soon.
