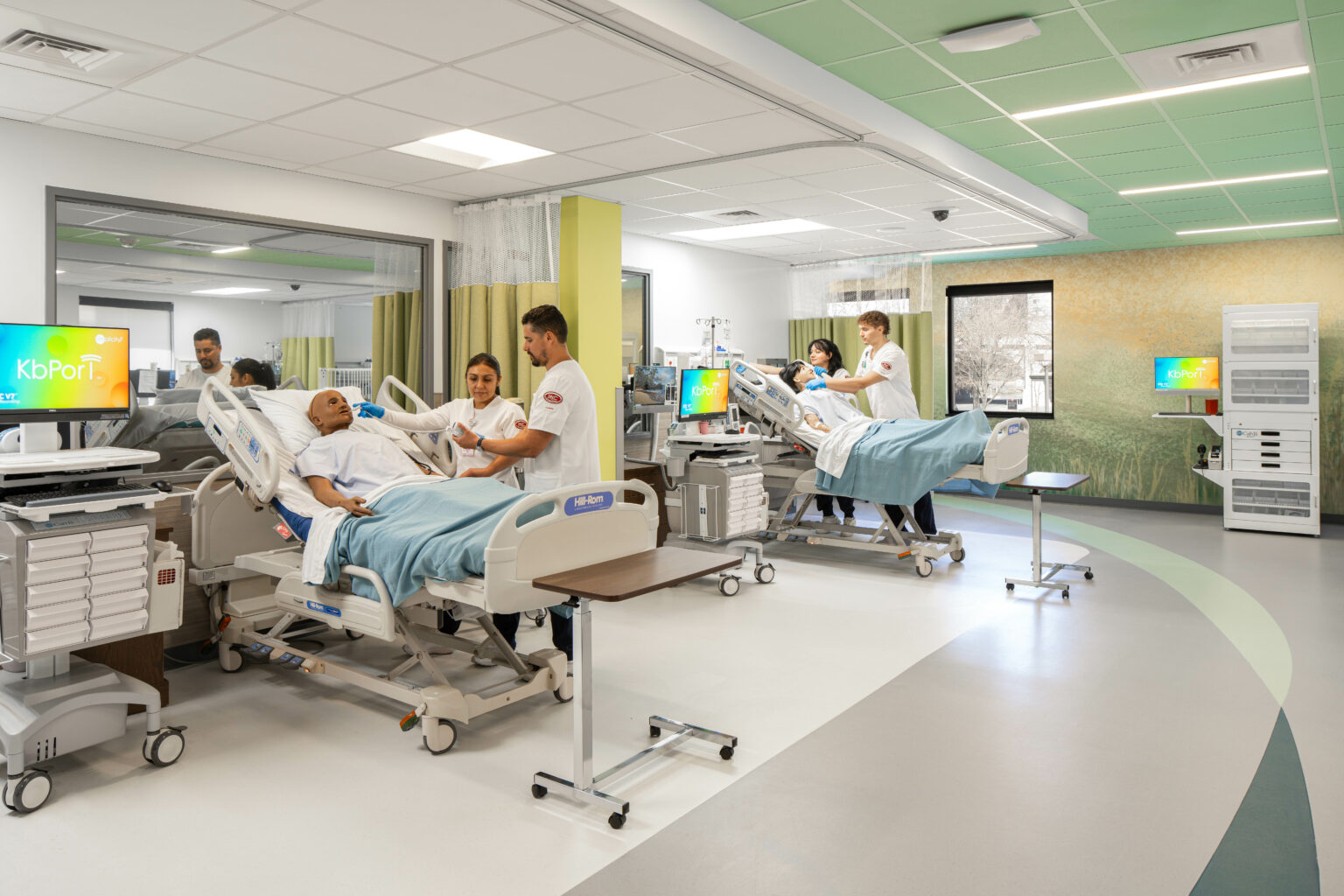Weitz Healthcare Pavilion | Reading Area Community College
RACC trusted Spiezle to reimagine Weitz Hall as a state-of-the-art Healthcare Pavilion, preparing students to serve in healthcare institutions across Berks County, PA and beyond. The comprehensive renovation spanned all five floors, while a ground-floor expansion and new façade elements on the west and south sides created a bold, welcoming entry to both the building and the campus.
supporting future learners
Initially built as a five-story federal office building and later repurposed by RACC for classroom use, this facility has now undergone a dramatic transformation. Spiezle redefined the space as a premier healthcare academic center by converting the four upper floors from classrooms into healthcare-focused environments, including simulation hospital rooms, skills labs, and multiple specialty labs such as a dental assistant lab, a respiratory lab, and a medical lab technician classroom designed to meet specialized lab standards. The simulation rooms feature dedicated control rooms with one-way glass, giving instructors the ability to observe, record, and engage with students in real time.
On the ground floor, a once underutilized exterior space was enclosed and transformed into a welcoming entrance with abundant natural light, featuring new lounge areas, a security desk, and a photo station. Informal gathering and breakout spaces are thoughtfully placed throughout the upper floors to foster connection and student support. A student success center, faculty and administrative offices, general-purpose classrooms, and a variety of support areas round out the program.
To enhance the student experience, biophilic design elements – such as a moss wall, nature-inspired wall coverings, colorful accents, and acoustic ceiling baffles – paired with a curated selection of furnishings, bring a sense of calm and vitality while reflecting a modern healthcare setting.
Spiezle’s team worked with RACC to navigate zoning variances needed to realize this important project for RACC and the broader community. Altogether, the renovated facility provides a fully immersive environment tailored to meet the evolving needs of healthcare education, offering students a place to learn, practice, and thrive.

Location: Reading, PA
Size: 54,450 SF
Services: Architecture; Construction Administration; furniture design; Interior Design; Landscape Architecture
“[Spiezle’s] deep knowledge of design, teamwork attitude and true care for the institution was evident in many ways including their commitment to due diligence in development of a complex design with minimal change orders and within budget. The Weitz Healthcare Pavilion is a proud hallmark for RACC, our students and the Community, has excited supporters in the community and has helped to continue to build confidence in RACC’s ability to wisely invest limited funding toward efficacious results and with a dedication to do so in a fiduciary manner.
Ken Dearstyne, Senior VP Financial and Administrative Services, College Treasurer
