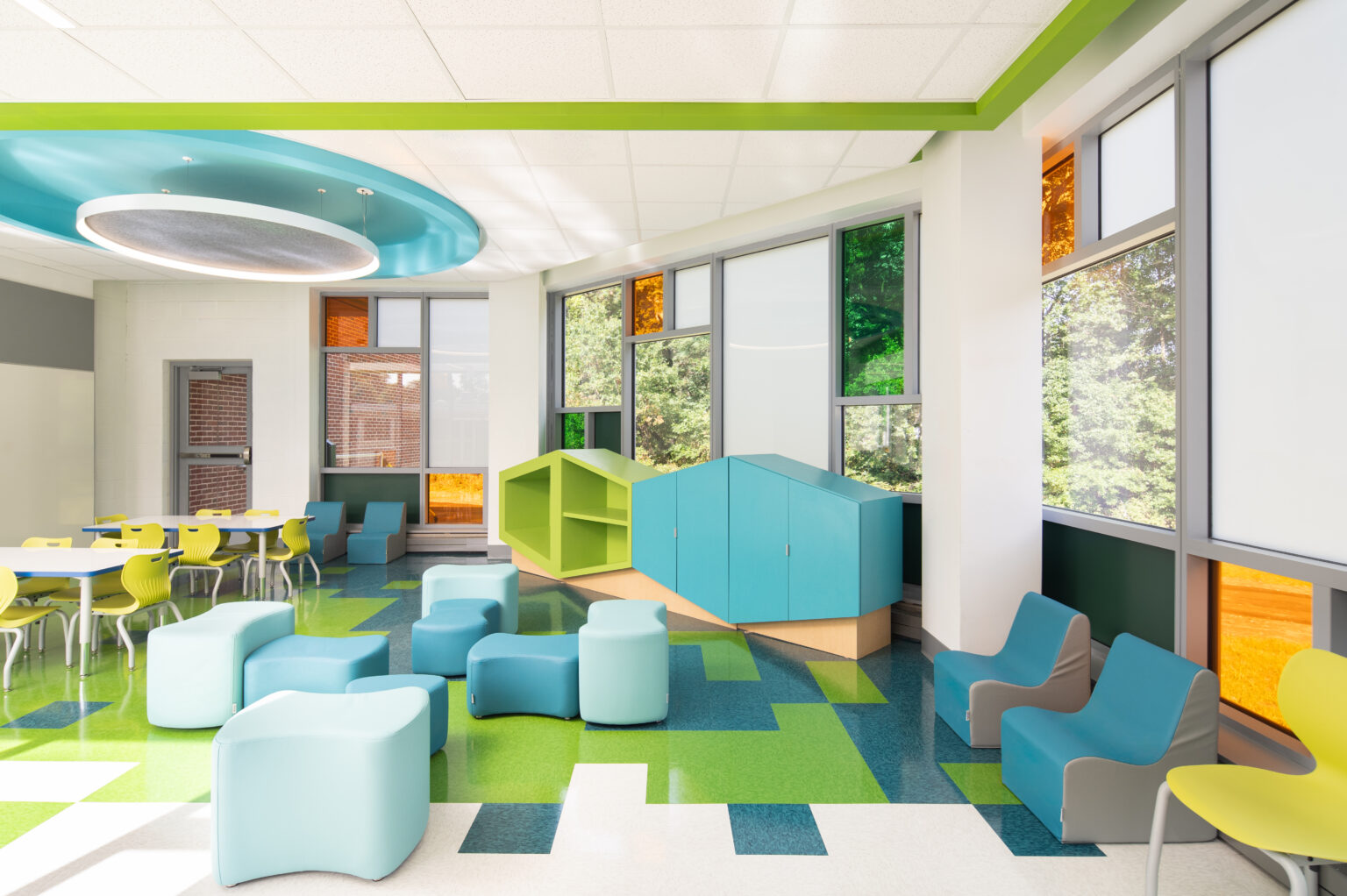John P. Faber Elementary School Addition | Dunellen Public Schools
Spiezle worked closely with Dunellen School District to design a new, 9,000 SF, four pre-k classroom addition to the existing building at John P. Faber Elementary School. The addition, located in the back of the school, accommodates the unhoused pre-k classrooms and allows the District to reduce the current class size to match District and FES standards in size and layout to meet the Department of Education requirements. Other key features include a courtyard and a corridor connection.
playful learning
The addition includes a corridor connection with breakout spaces and a collaboration area as well as an activity area. These spaces are furnished with casework with different shapes, textures, colors, and magnetic writable surfaces for drawing and coloring. The group tables allow classes to take a break from their usual routines and engage in informal reading and learning sessions. As you proceed through the connecting corridor, you walk alongside a wall of expansive glazing that brings in natural light, creating a vibrant atmosphere that keeps the children connected to the outdoors. The glazing also includes intermittent green and orange colors, injecting a sense of playfulness that casts colorful patterns on the floors that move throughout the day, sparking curiosity in the students. The other end of the corridor mirrors the same functionalities.
The courtyard was created to provide a dedicated, safe environment for three and four-year olds. This space runs along the entire connecting corridor and can be used as an outdoor classroom and a play area. To ensure minimal maintenance, synthetic turf was selected for the entire courtyard with some evergreen shrubs, and a dedicated area of storage for bicycles, scooters, outdoor learning and activity toys, and other belongings.
The addition includes four classrooms that can each house 15 students. Within each classroom, you will find activity areas, a teaching wall with a large projector screen, group activity tables, teacher’s desk, cubbies, sensory tables, an ADA-compliant single-use toilet room with child-height fixtures, and a sink with storage. The exterior and window walls encompass pockets of windows, a nook to sit and read, shelving, and storage. A green color pallet was used in two of the classrooms and a blue color pallet was used in the other two classrooms, each with corresponding tiles in the toilet rooms. Furthermore, all rooms are enhanced with a skylight well that brings in natural light from the roof.

Location: Dunellen, NJ
Size: 9,000 SF
Services: Architecture; Interior Design; Landscape Architecture
